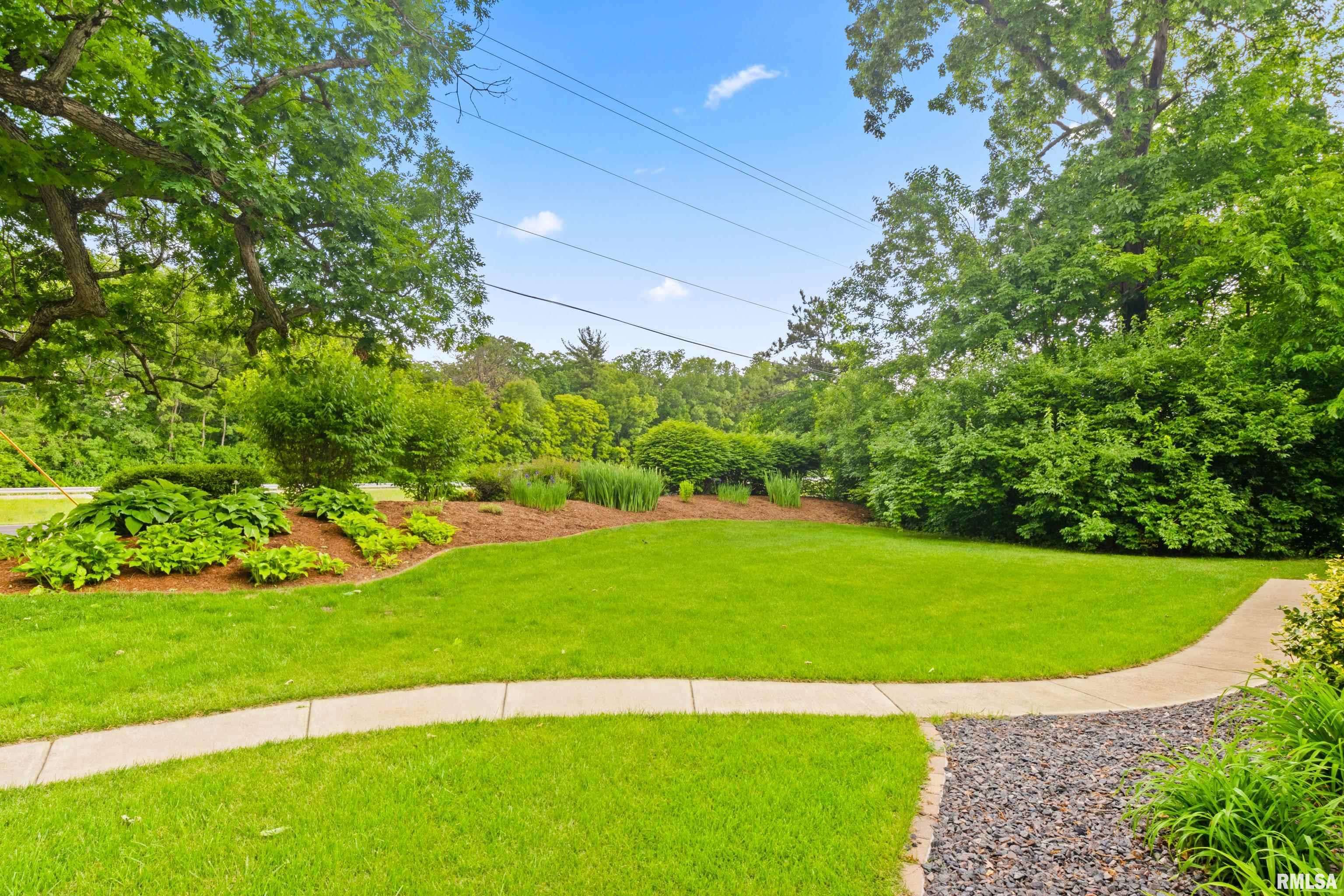For more information regarding the value of a property, please contact us for a free consultation.
1168 N UPPER SKYLINE DR East Peoria, IL 61611
Want to know what your home might be worth? Contact us for a FREE valuation!

Our team is ready to help you sell your home for the highest possible price ASAP
Key Details
Sold Price $277,000
Property Type Single Family Home
Sub Type Single Family Residence
Listing Status Sold
Purchase Type For Sale
Square Footage 1,723 sqft
Price per Sqft $160
Subdivision Edgewood Hills
MLS Listing ID PA1258216
Sold Date 07/09/25
Style Ranch
Bedrooms 2
Full Baths 2
Year Built 1950
Annual Tax Amount $3,834
Tax Year 2024
Lot Size 1.000 Acres
Acres 1.0
Lot Dimensions IRREGULAR
Property Sub-Type Single Family Residence
Source rmlsa
Property Description
This stunning all-brick home with all new windows, features a designer Hamptons kitchen, with black stainless steel KitchenAid appliances, under-cabinet lighting, and ample cabinetry. The main level features a cozy fireplace, creating a warm and inviting living area. Bonus, spa room on the main level. Downstairs, the finished walk-out basement boasts a second fireplace, surround system, a full dry bar, a walk-in shower, surround sound system, and plenty of storage. Basement could be used as a third bedroom if needed (no egress window or closet). Car lovers will appreciate the oversized 3-stall garage—two stalls are heated and include a men's urinal, with generous workspace throughout. Outdoor features include a 1-acre wooded lot, 1-year-old 12x8 shed, above-ground pool, and private backyard oasis—perfect for entertaining or relaxing. The home also includes: Generac generator (plug-in ready) 50-gallon water heater (under 2 years old) Lorex security system This one-of-a-kind property is a rare find don't miss the chance to make it yours! Located in the desirable Germantown/Metamora School District. Active Date 5/30
Location
State IL
County Woodford
Area Paar Area
Direction Route 116 to Old Germantown Rd to N. Upper Skyline Dr.
Rooms
Basement Finished, Full, Walk-Out Access
Kitchen Eat-In Kitchen, Pantry
Interior
Interior Features Ceiling Fan(s), Hot Tub
Heating Natural Gas, Forced Air
Cooling Central Air
Fireplaces Number 2
Fireplaces Type Family Room, Living Room
Fireplace Y
Appliance Dishwasher, Dryer, Range Hood, Microwave, Range, Refrigerator, Washer
Exterior
Exterior Feature Shed(s)
Garage Spaces 3.0
View true
Roof Type Shingle
Street Surface Paved
Garage 1
Building
Lot Description Corner Lot, Level, Wooded
Faces Route 116 to Old Germantown Rd to N. Upper Skyline Dr.
Foundation Block
Water Public, Septic System
Architectural Style Ranch
Structure Type Block,Brick
New Construction false
Schools
Elementary Schools Germantown
Middle Schools Germantown Hills
High Schools Metamora
Others
Tax ID 08-31-201-021
Read Less



